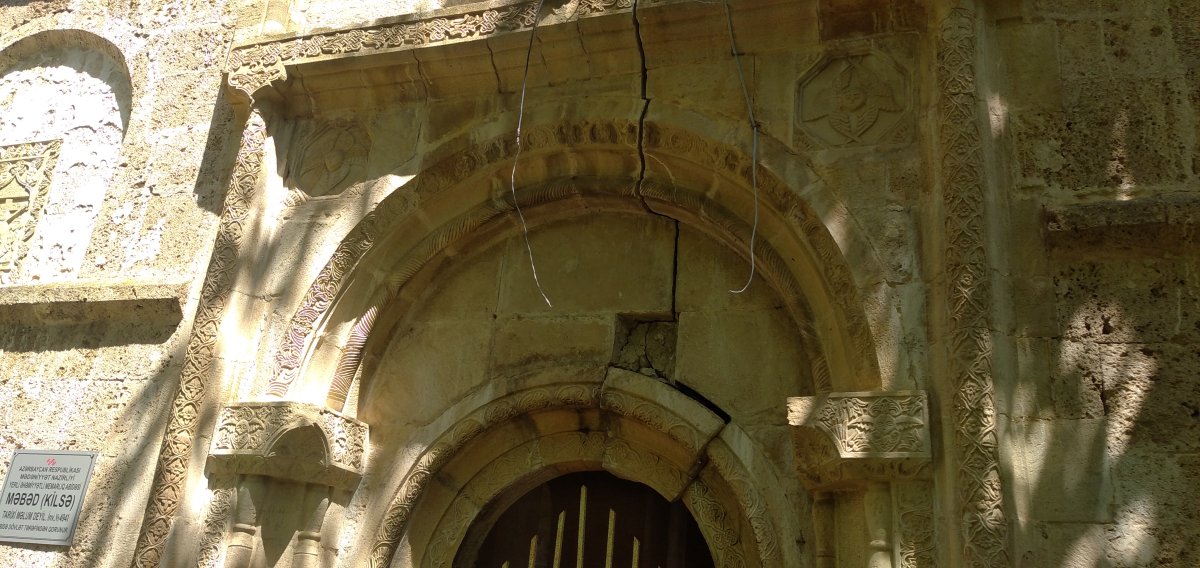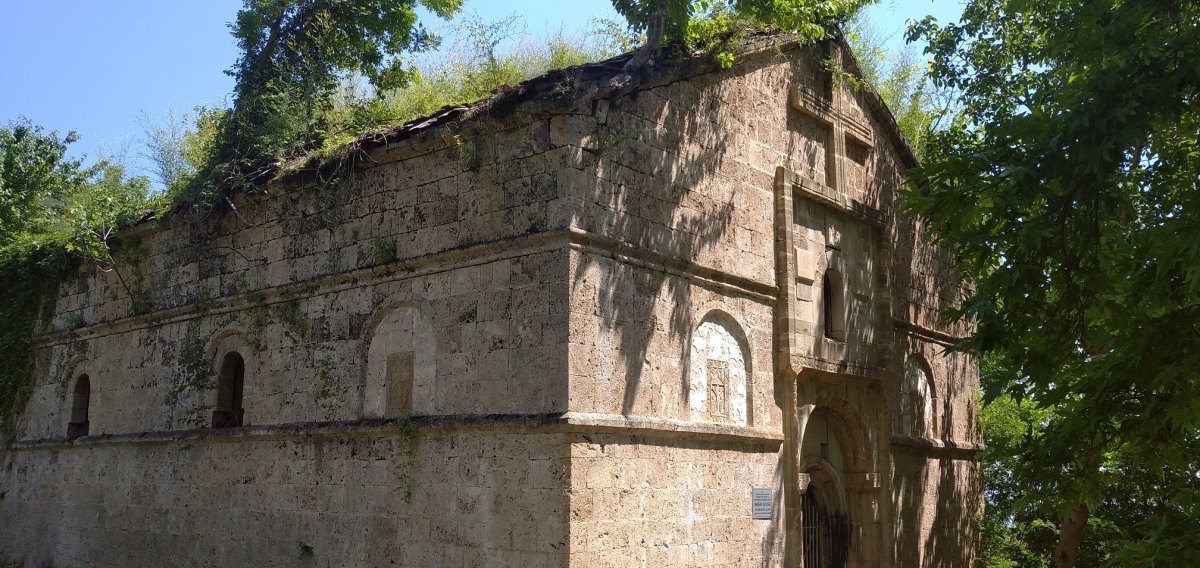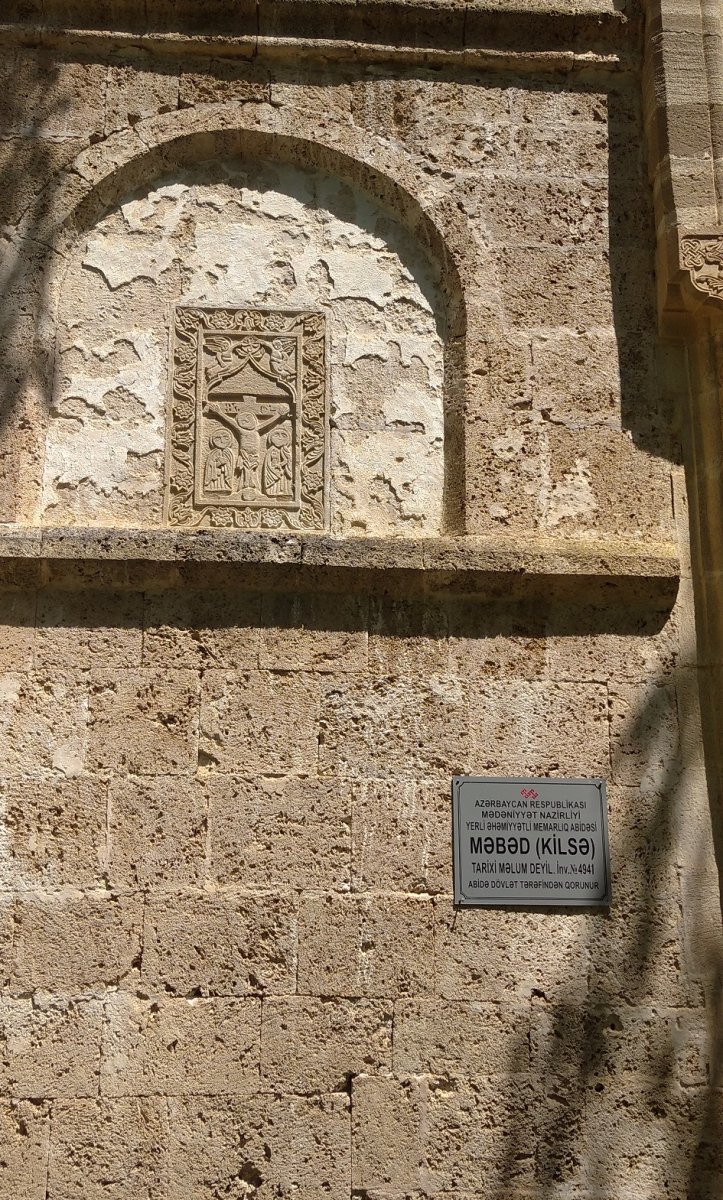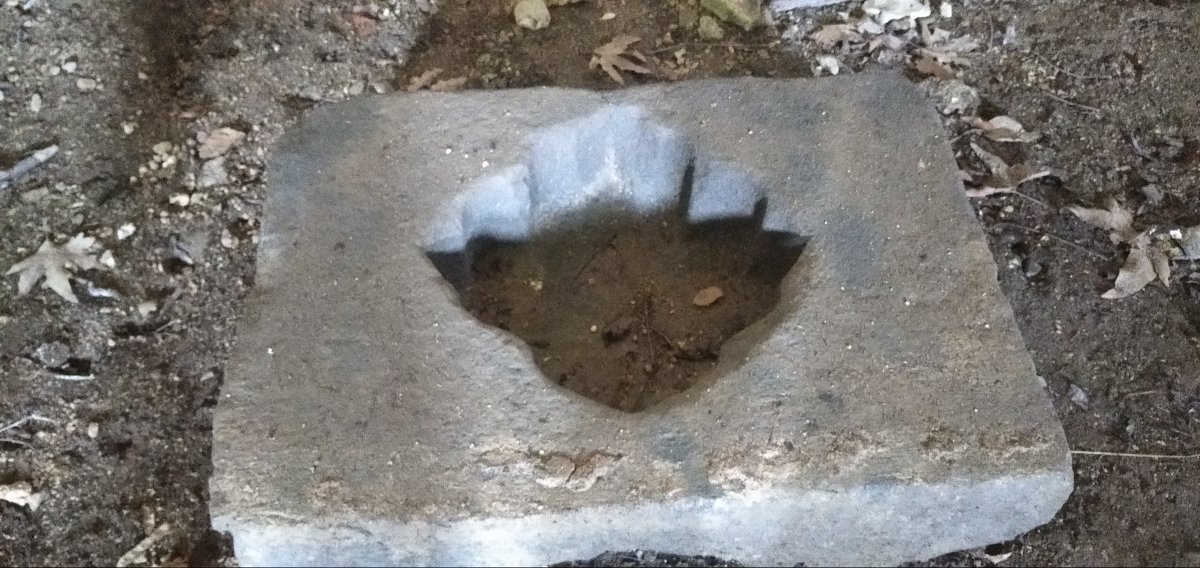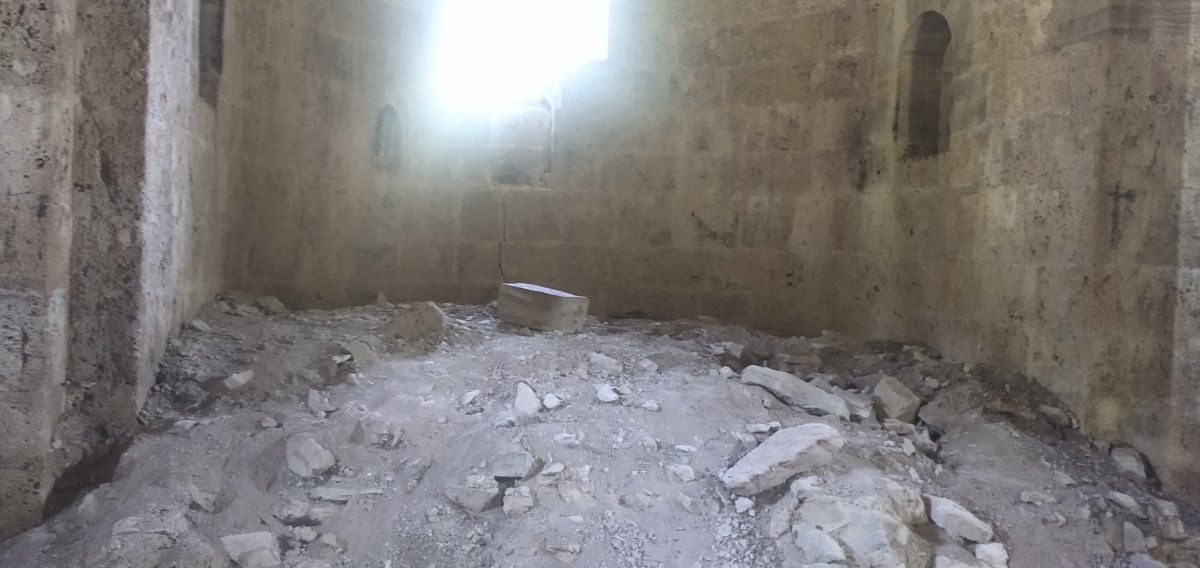Jalut Monastery

- 28-12-2024, 23:16
- Churches
- Elnur Nəciyev
The complex includes a large richly decorated church, a small ancient basilica, and the ruins of auxiliary buildings. The ancient Jalut basilica is a large hall-type temple. Although the western and southern walls of the temple are partially preserved, only a small portion of the northern and eastern walls remains intact, with stones having collapsed into the interior of the temple. A church added to the complex in 1811 is a large, dome-less, three-nave basilica with four interior columns.
According to legend, the foundation of the small ancient temple was laid in the 1st century AD by Saint Eliseus. It was later restored, with the most recent restoration works carried out in 1411.
In front of the church entrance lies the burial place of an Albanian Catholicos who lived in the 15th century. The temple consists of a worship hall measuring 6 by 4.30 meters and an altar apse measuring 3.65 by 1.75 meters. Until the late 20th century, the eastern and western walls of the temple stood at a height of 2 to 2.6 meters. However, only small parts of the northern and southern walls remained, and stones falling from the upper part of the structure had piled up over them. Structural remains within the ruins suggest that the hall was once covered by a barrel vault. The masonry of the church walls also attracts interest.
They are constructed from various materials such as limestone, rough stone, baked brick, and rubble concrete. This is likely due to the numerous reconstructions the building has undergone. The thick western wall shares the same construction as the walls of the Gavur Qala temple in the Aghdam District. However, the stones of the outer layer differ in shape and size. Against this picturesque backdrop, the entrance door particularly stands out. The semi-circular stone of the entrance arch rests on imposts that sit atop the upper stones of the masonry framing the doorway. A narrow cross-shaped window on the western façade is carved into the center of a rectangular monolithic stone. There is also an opening in the eastern wall, at the altar section, to allow light in. A legend that has survived to this day tells that the foundation of the Jalut temple was laid in the 1st century AD by the apostle Eliseus. After Albania adopted Christianity, a new temple was built on the site of the ancient church, the remains of which have survived to this day. The temple was constructed in the early Middle Ages, no later than the 5th century. A part of the western wall of the temple was still standing in the early 2000s. The new church was built in 1811 by Armenian settlers during a time when the Russian government resettled thousands of Armenian families to Azerbaijan. The new church building is a three-nave basilica with a semi-circular apsidal end, incorporated within the rectangular outline of the walls. Remains of another basilica with a rectangular apse also exist in Jalut. A small niche in the southwest corner is a distinctive feature of this church.
Ruins of the ancient basilica near the monastery
