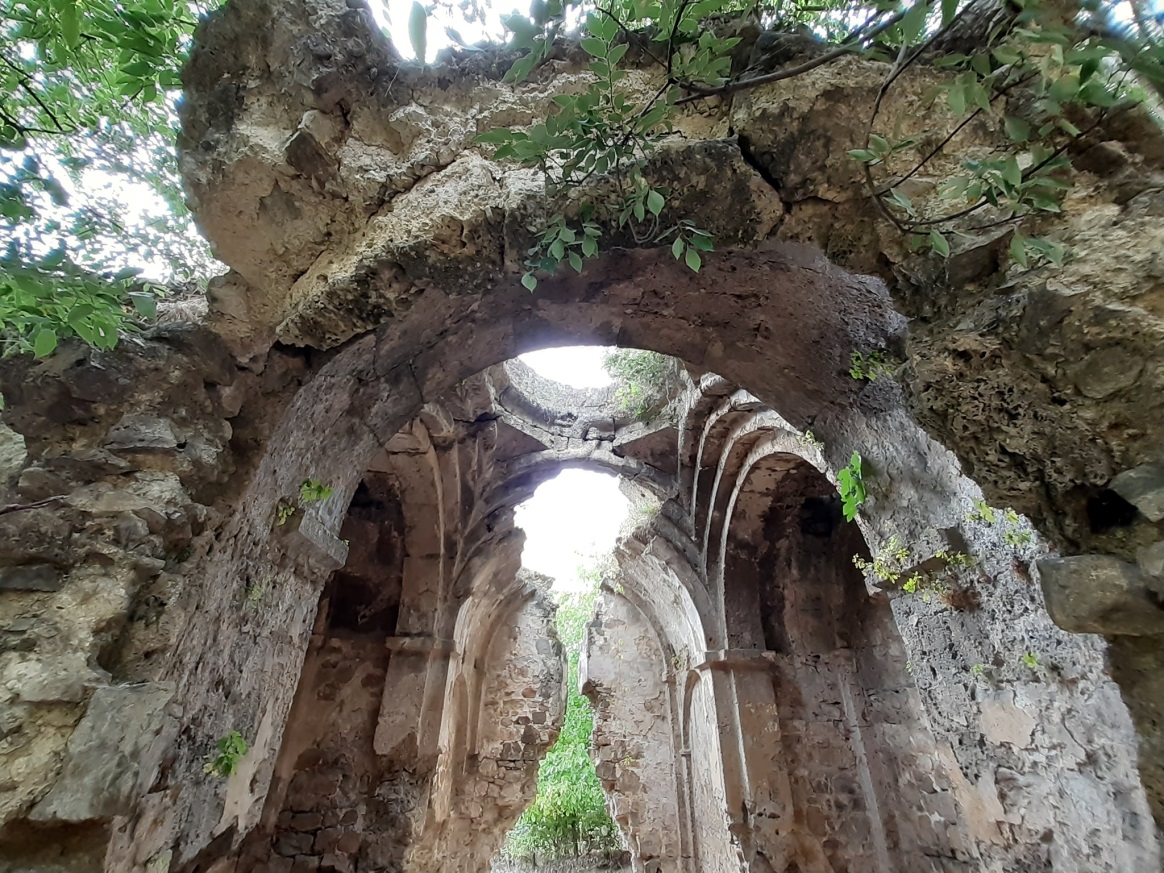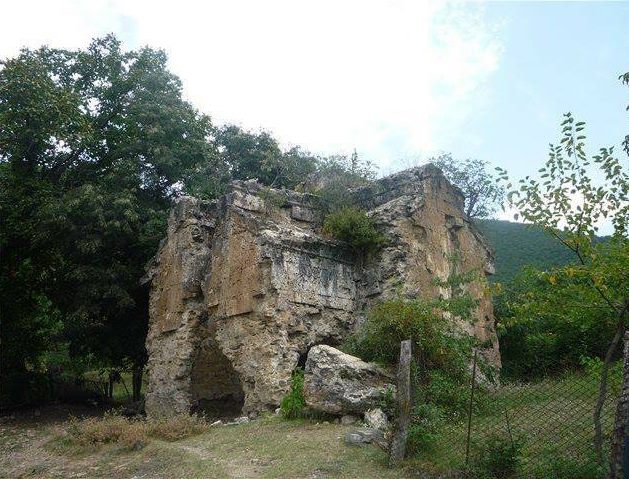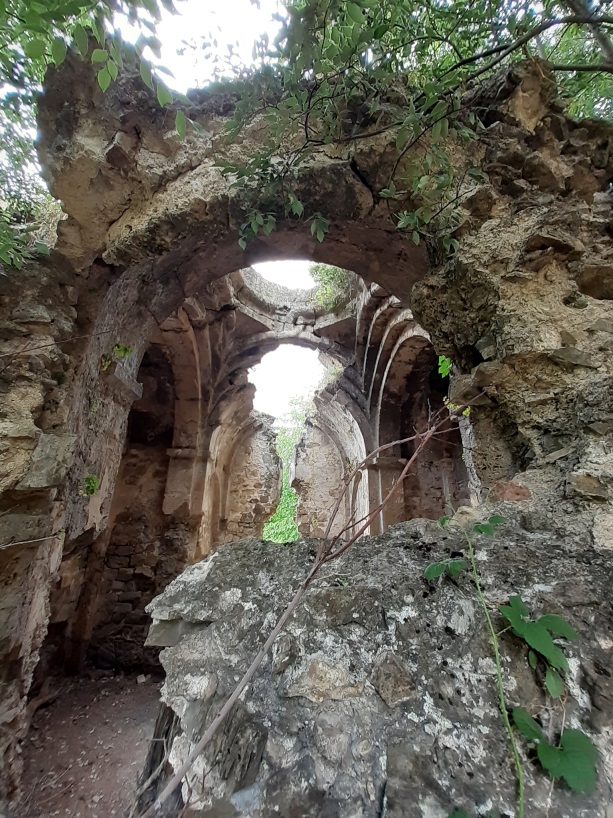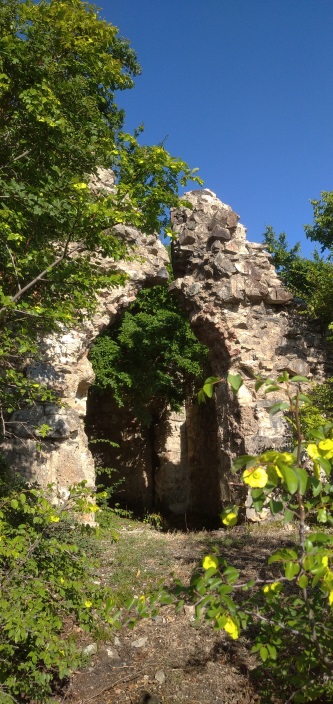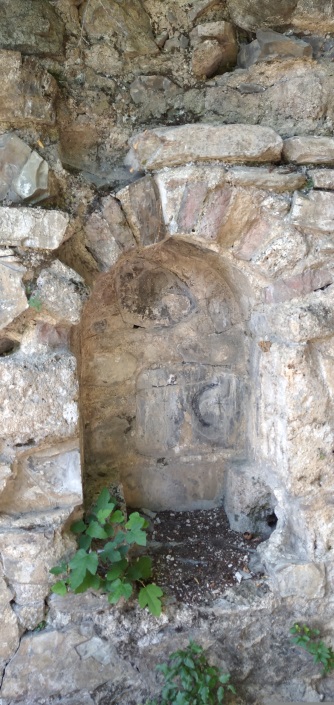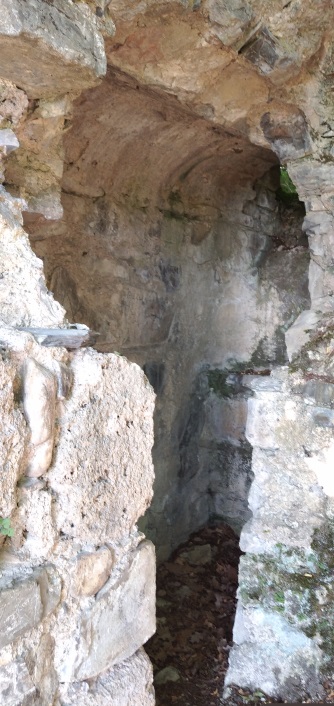Orta Zayzid temples
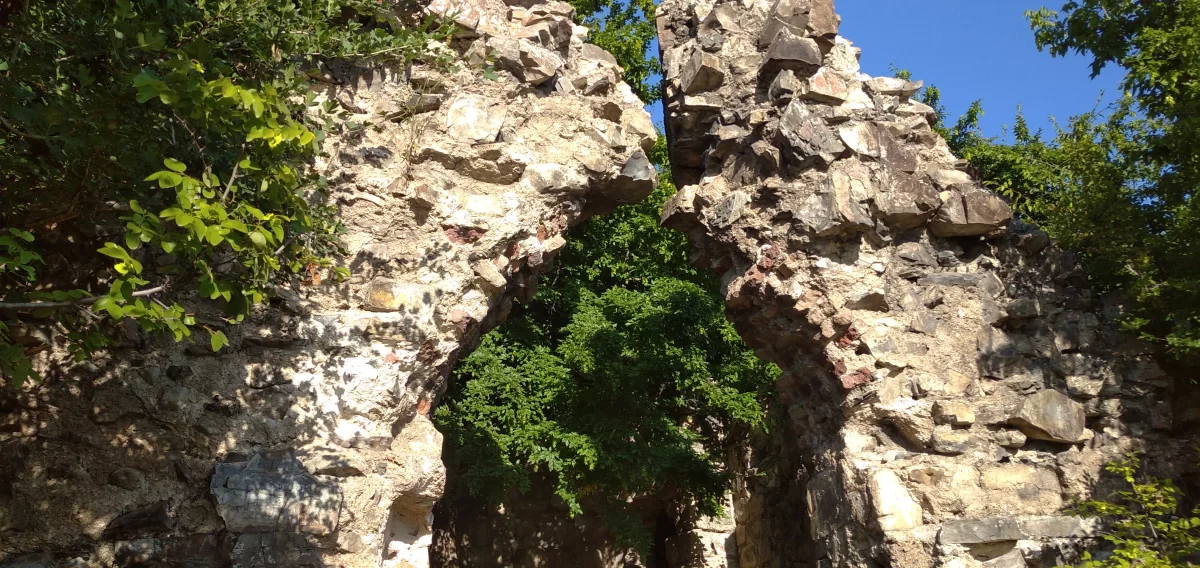
- 12-04-2025, 10:16
- Churches
- Elnur Nəciyev
There exists a temple in the village of Orta Zayzid that dates back to the 10th–11th centuries. Interestingly, until recently, the inscription on this temple stated both this date and that the monument actually dates to the 6th–8th centuries. This issue has now been resolved. In addition to this temple, there are two other Albanian churches located in the village area. One of these churches is situated in the lower part of the village, and according to the elders of the village, the other is located on a mountain approximately 5 km to the east of the village. In fact, this second temple could also be identified with the one located on the mountain and attributed to the village of Bideyiz. Since this temple lies on the mountain and almost between the two villages, each village considers it as part of its own territory. The first and largest temple in Orta Zayzid village consists of a semicircular apse to the east and three rectangular, cross-shaped projections.
Due to the shallow depth of these projections, they do not have practical usability. The monument has two tall niches. The square beneath the dome is composed of three arches and the conch of the apse. The drum of the dome is circular both inside and outside. The precise proportions and refinement of the monument, along with the clarity of its composition, allow it to hold a significant place in Albanian architecture. The temple is constructed of large, well-dressed square stones known as “shirime.” It is possible to date the construction of this monument to the 5th–8th centuries. Interestingly, churches of similar types from the 7th century can also be found in the village of Artashavan in Armenia — this is the Amenaprkich Church. In Georgia, churches with similar architectural layouts appear in eastern Kakheti after the 11th century. Vilayet Kerimov wrote that similar structures, both in size and plan, were spread throughout the Caucasus in the 7th–11th centuries. From the perspective of architectural style, he cites the 7th-century Samtsevrisi Church (Georgia), the 7th–8th-century Karmavor Church in Ashtarak (Armenia), the 12th-century churches in Boboshevo and Sparevabanya (Bulgaria), the 11th-century Church of Saint Dionysius in Buni (Serbia), the 11th-century Binbir Kilise (Turkey), the 10th–11th-century Sentinsky Church in Upper Teberda (Karachay-Cherkessia), and the 10th-century Vyšegrad Church (Poland), among others. He especially distinguishes the Sentinsky Church among these. G. Mammedova, comparing this church with the Gedebeg church — which possesses similar analogical features — suggests that due to its more refined architectural forms and decorative qualities, the Zayzid temple may have been constructed in a slightly later period, no later than the 10th century.
The Zayzid Church, which has a cruciform plan, has rectangular arms except for the eastern arm, which features a semicircular apse. The corners of the cross's intersection are designed as pilasters (50 cm wide) with rectangular capital slabs. Semi-circular arches stacked atop one another support a circular arch. Above this arch was the church’s drum and dome, which have not survived to the present day. The entrance to the Zayzid Church is located on the western wall. The entrance door measures 90 cm in width and 1.80 m in height. The facade walls of the church are made of finely cut limestone. The thickness of the load-bearing walls reaches up to 80 cm. Carefully cut stone blocks were used for both the interior and exterior corners. Some of these blocks are quite large in size (80x60x20; 75x65x22 cm).
A strong lime mortar mixed with ground ceramic was used in the masonry. The altar section of the church is externally designed as a pentagon and has three windows. Additionally, each arm has one window. The window openings are 1.5 meters high.
The construction of the drum and dome used finely cut limestone, especially in the corners. Traces of repair and resurfacing carried out in later periods can be seen on some parts of the walls. The drum has only one window opening, 40 cm wide. Since the dome has not survived, researchers can only speculate about its shape. However, it is not doubted that the church originally had a dome. V. Kerimov, referencing the domed tower forms used in earlier churches such as Kilsedagh, Lekit, and Mamrukh (2nd–5th centuries), states that this was not a novelty for regional architects. The roof of the Zayzid Church was covered with locally sourced large flat tiles (34-36x47x49 cm) that were not very deep and served to prevent water infiltration. On the northern wall of the church, two layers of facing running along the entire wall have survived. Traces of ancient frescoes can be observed on this surface. All surviving cornice arches of the church are decorated with the same type of intricate carved patterns. Only on the sides of the window in the southern arm have remnants of decorative reliefs and sculptures survived. The bas-relief surrounds all four sides of the window. The architectural features and decorative elements suggest that other structures near the temple might have supported it. There are ruins of a small structure in the southwestern corner of the Zayzid Church that is presumed to be a priest's room. Another structure with an arch and ceiling is located on the northern side of the church. This building, assumed to be a chapel, has its entrance and window on the eastern wall. Another heavily damaged structure, now collapsed to its foundations, lies slightly to the northwest of the church. Not far from the church lies a Christian cemetery from the early Middle Ages with gravestones. Archaeological excavations inside the church, under the northern wall, have determined that the foundation lies at a depth of 30 cm and is 1.20 m thick. Dark gray stone was used in the foundation's construction. During excavations inside the church, no cultural layer was found at a depth of 60 cm from the zero point. However, after cleaning the church interior, a cultural layer and artifacts were discovered at a depth of 22 cm from the zero point. The other temple in Orta Zayzid is smaller in size. This is a chapel. Chapels served as small places of worship along caravan routes. In Albanian religious architecture, both chapels with and without altars are encountered.
Natiq Alishov, like Akif Mammadli, confirms that chapels were not only roadside religious monuments but also had a memorial character. That is, chapels were also built as grave monuments for priests and bishops in the yards of churches and monasteries. Nevertheless, the chapel in Orta Zayzid was likely built both as a roadside sanctuary for travelers and as a safe sheltering point.
This temple in Orta Zayzid, in terms of size and appearance, resembles Albanian temples in the Pashan forest (7th–11th centuries) in Zagatala and in the village of Mukhakh. Both of these temples were built from river stones. The dating of the Orta Zayzid temple is unclear. Unfortunately, no research has yet been found on this temple. One of the most important facts confirming that this temple was a chapel and built along caravan routes is that it lies along the Albanian road connecting the temple on the mountain approximately 5 km away from Orta Zayzid toward Bideyiz and the Albanian temple in Bideyiz. In Albania, such single-nave and chapel-type churches are dated to the 5th–8th centuries. The church in Orta Zayzid can also be attributed to this period. Today, this temple is very close to being lost to history and is in a state of collapse.
