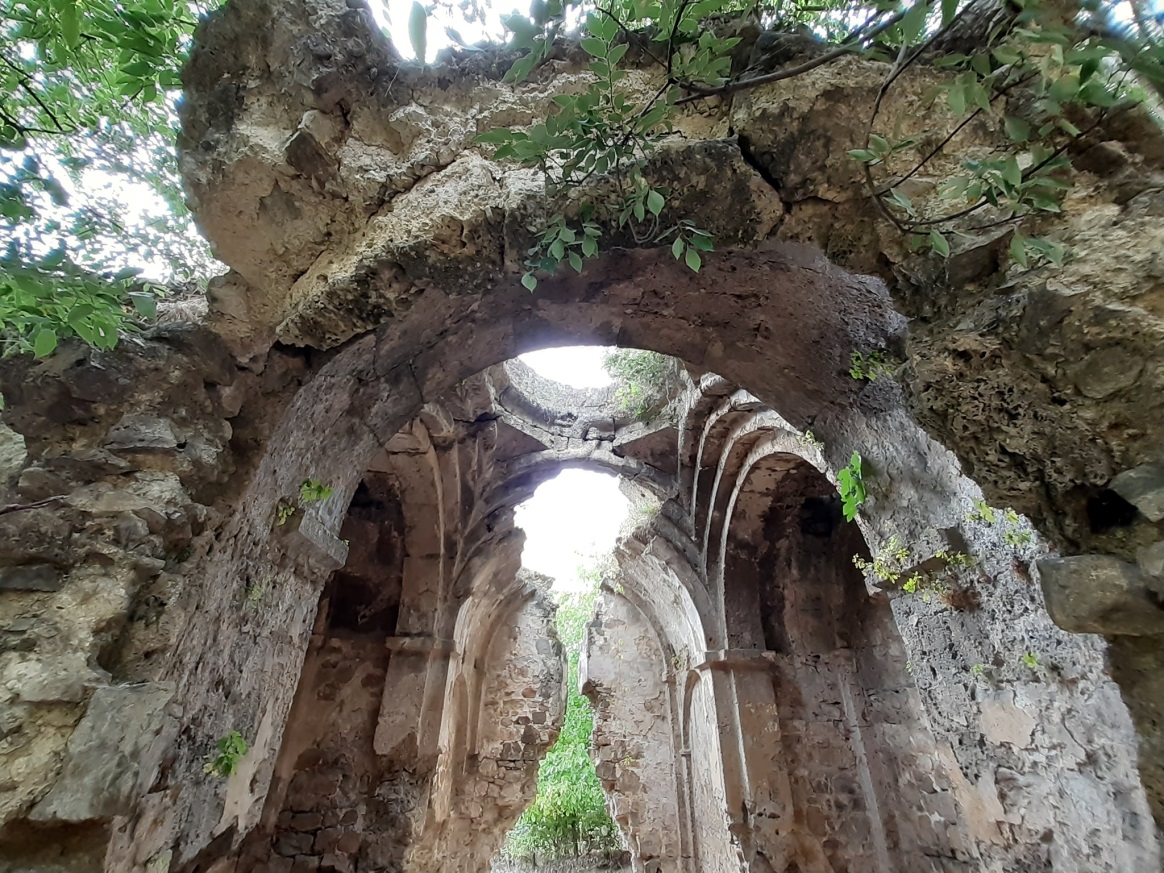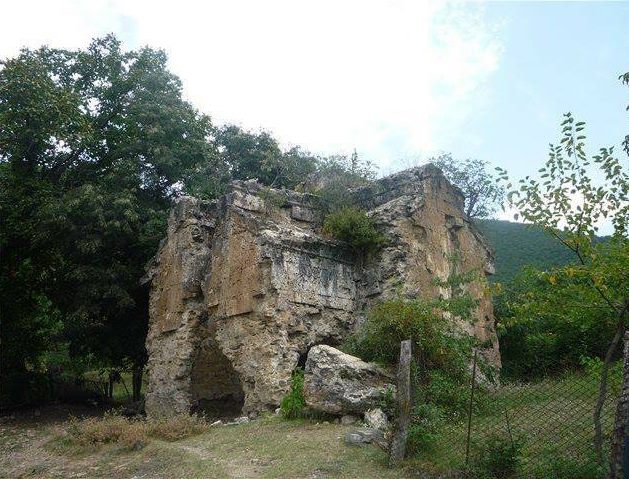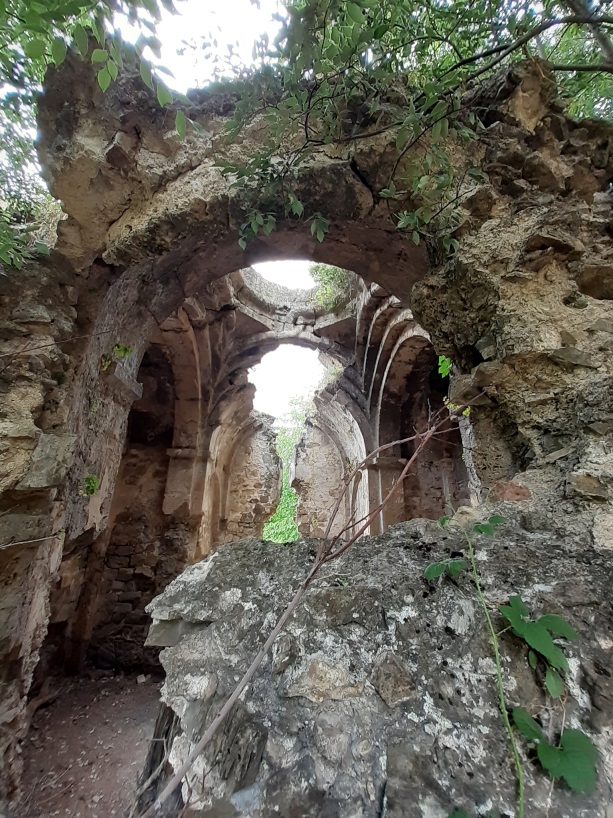Orta Zayzid village
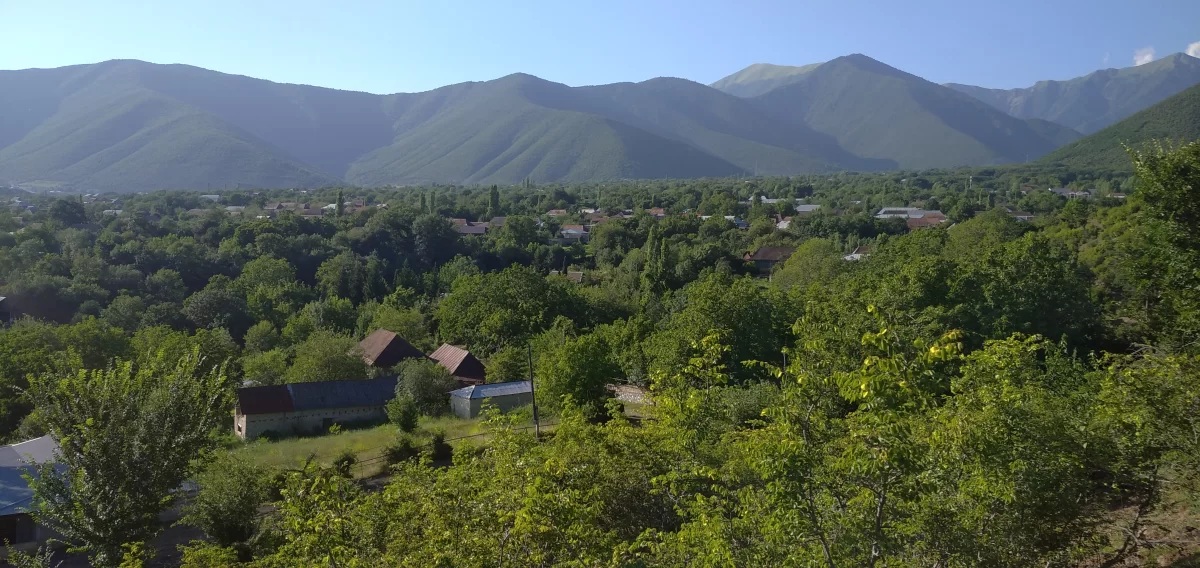
- 28-12-2024, 22:10
- Villages
- Elnur Nəciyev
One of the oldest villages along the Albanian route is Orta Zayzid. Orta Zayzid village is located at the foot of the Greater Caucasus Mountains and is the second-largest village in the Zayzid zone.
It borders the villages of Bash Zayzid, Qirkhbulaq, and Varazat. The villages of Qirkhbulaq and Kobar Zayzid are also subordinate to Orta Zayzid. The village ends at the Shaki-Oghuz road. Today, the village includes various familial quarters known as: Yavi ushagi, Alcan ushagi, Mansır ushagi, Veljan ushagi, Molla Mammad ushagi, Khidil ushagi (Khidillar), Ali ushagi, Haji Kerim ushagi, Gundullar, Dellek ushagi, Dradralar, Sari Jabbarlar, Kormallar, Pishikler, İbad ushagi, Nazar ushagi, Tatanlar (Tatan ushagi), Derolar, Balqasim ushagi, Melikler, Jindililer, Tirshediler, Qudeyler, Qondeller, Potalar, Diqqilar, Mesim ushagi, Usta babalar, Usta Ahmed ushagi, Meherrem ushagi, Hetemler, Meshediler, Azizler.
In the village, there is the Zayzid temple dated to the 10th–11th centuries. Interestingly, until recently, the inscription on this temple noted not only that date but also indicated the monument actually belonged to the 6th–8th centuries. This issue has since been clarified.
Besides this temple, there are two more Albanian churches within the village territory. One is located at the lower part of the village, and the other, according to the village elders, lies about 5 km eastward on a mountain. This second temple could possibly be the same as the one attributed to the village of Bideyiz, also located on a mountain. Since it is situated on a mountain roughly between the two villages, each village considers the temple to fall within its own territory.
The first and largest temple in Orta Zayzid includes a semicircular apse on the eastern side in the plan and three rectangular, cross-shaped projections. Due to the shallow depth of these projections, they have little practical use. The monument has two tall niches. The sub-dome square is arranged with three transverse arches and the conch of the apse. The drum of the dome is circular both inside and outside. The precise proportions, clarity of composition, and refinement of the monument grant it a significant place in Albanian architecture. The temple is built from large squared, finely carved stones known as shirime. The construction period is estimated to be from the 5th–8th centuries. Interestingly, similar types of churches from the 7th century are also found in the village of Artashavan in Armenia—such as the Amenaprkich Church. In Georgia, churches with similar architectural structure appear in the eastern parts of Kakheti after the 11th century. Vilayat Karimov noted that churches of this size and layout were widespread across the Caucasus in the 7th–11th centuries. From an architectural point of view, he compared this temple with the 7th-century Samtsevrisi church (Georgia), the 7th–8th-century Karmravor church in Ashtarak (Armenia), the 12th-century churches in Boboshevo and Spasovabanya (Bulgaria), the 11th-century Saint Dionysius church in Buniš (Serbia), the 11th-century "Church of a Thousand" in Turkey, the 10th–11th-century Sentinsky Church in Upper Teberda (Karachay-Cherkessia), and the 10th-century Vyshegrad church in Poland. Among these, he especially distinguished the Sentinsky Church. G. Mammadova, comparing the Zayzid church with the Gadabay church due to similar features, suggested that it might have been built later, possibly in the 10th century, due to its finer architectural details and decorative features.
The Zayzid Church, which has a cruciform layout, features rectangular arms of the cross except for the eastern arm, where a semicircular apse is located. The corners of the cross's intersection are resolved with pilasters (50 cm wide) capped with rectangular capitals. Semicircular arches layered atop one another support a rounded arch. Above this arch sat the church’s drum and the now-lost dome. The church's entrance is on the western wall, with a doorway 90 cm wide and 1.80 meters high. The walls of the church’s façade are constructed of well-cut limestone. The load-bearing walls are up to 80 cm thick. The corners are made of well-dressed stone blocks both inside and out, some as large as 80×60×20 cm or 75×65×22 cm.
The masonry contains a strong lime mortar mixed with crushed ceramics. The altar section of the church is resolved as a pentagon from the outside and contains three windows. Each arm of the cross also has one window, each with a height of 1.5 meters.
The drum and dome were constructed with well-cut limestone, especially in the corner masonry. Traces of later repairs and facing work are visible on some parts of the walls. There is only one window opening (40 cm wide) in the drum. Since the dome has not survived, researchers can only speculate about its shape. However, there is no doubt that the church had a dome from the time of its construction. V. Karimov argued that the dome-tower structure was already a familiar architectural element in the region, citing earlier dome-bearing churches like Kilsa Mountain, Lekit, and Mamrukh, dating to the 2nd–5th centuries. The roof was covered with large tiles (34–36×47×49 cm), designed to drain water and made from local material. On the north wall of the church, a double-layer facing has survived, and traces of ancient frescoes are visible. All preserved cornice bands of the church are decorated with complex, carved patterns. Fragments of decorative reliefs and sculptures survive only around the window on the southern arm. The bas-relief surrounds all four sides of the window. Architectural features and decorative elements in other nearby structures suggest a small structure in the church’s southwest corner was likely a priest’s chamber. Another vaulted structure lies north of the church and is believed to be a chapel. Its entrance and window are in the east wall. Another heavily ruined structure stands further northwest of the church, now destroyed down to its foundations. A Christian cemetery and grave markers from the early Middle Ages lie some distance from the church. Excavations conducted under the church’s north wall revealed that its foundation lies 30 cm deep and is 1.20 meters thick, built from dark gray stones. No cultural layer was found at 60 cm below ground level, but after cleaning the interior of the church, artifacts and a cultural layer were uncovered at 22 cm depth.
Another religious structure in Orta Zayzid is a smaller chapel (sovme). These chapels served as small places of worship along caravan routes. In Albanian religious architecture, both with and without mihrabs are found.
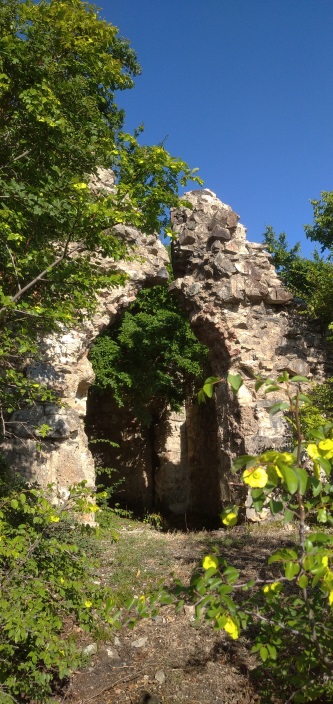
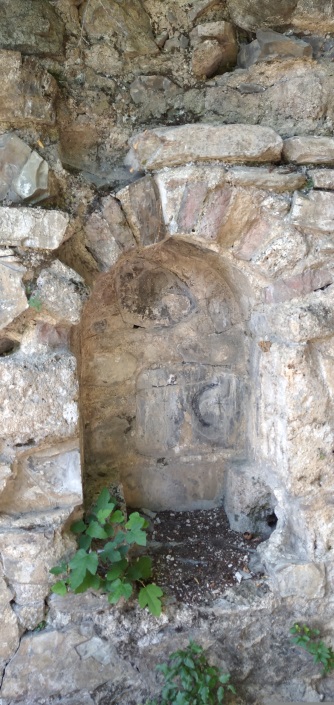
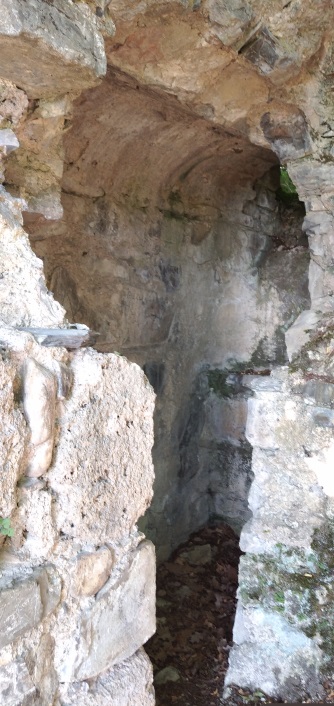
Natiq Alishov, like Akif Mammadli, supports the view that chapels were not only roadside shrines but also memorials. In some cases, chapels were built in monastery or church courtyards as grave monuments for priests or bishops. However, in every case, the chapel in Orta Zayzid was built to serve travelers as both a place of worship and a safe resting point. In size and appearance, this chapel resembles Albanian temples located in Pashan Forest (7th–11th centuries) in Zaqatala and in Mukhakh village. Both temples were built of river stone. The exact dating of the Orta Zayzid temple remains unknown. Unfortunately, no research has yet been conducted on it. A major fact supporting the idea that this is a roadside chapel is its location on the Albanian route that connects the Bideyiz temple and another mountaintop temple approximately 5 km from Orta Zayzid. In Albania, such single-nave and chapel-type churches are generally dated to the 5th–8th centuries. The Orta Zayzid chapel may be attributed to the same period. Sadly, this monument is now close to disappearing and is collapsing.
