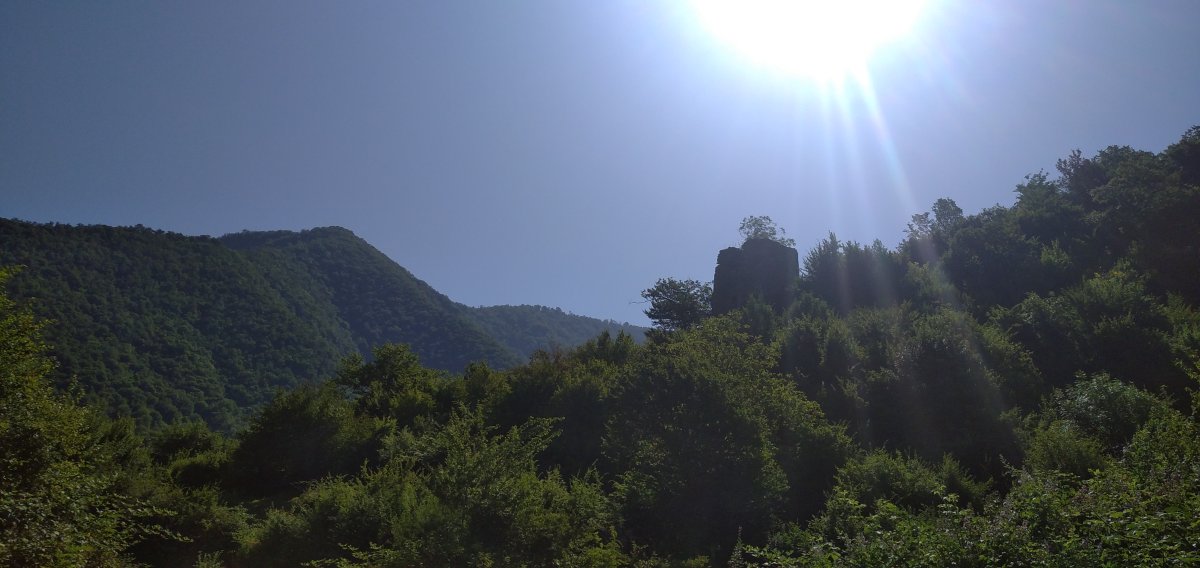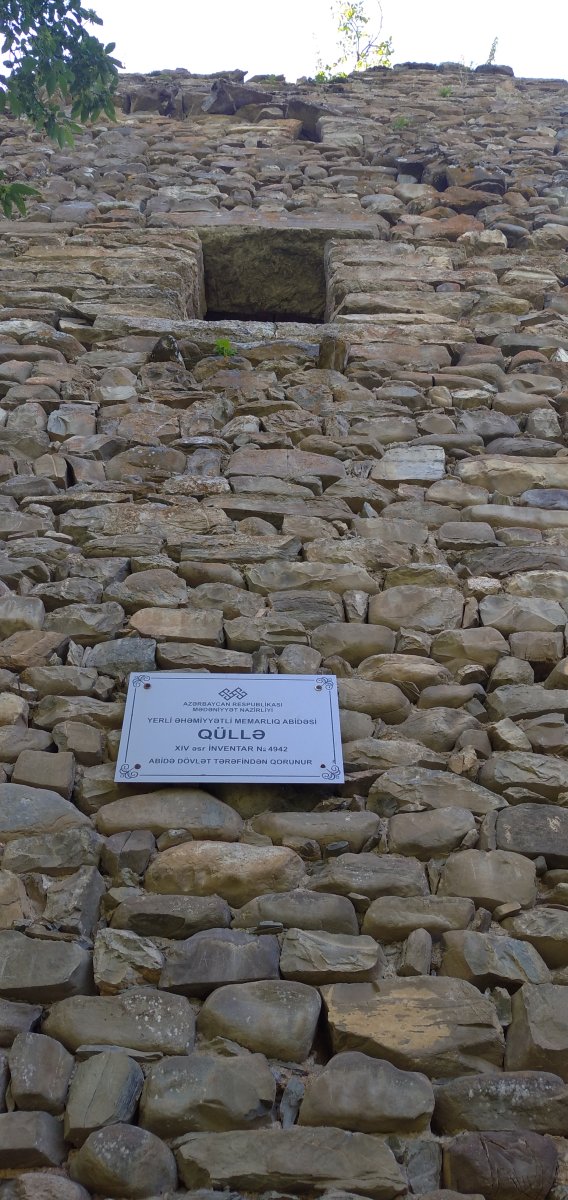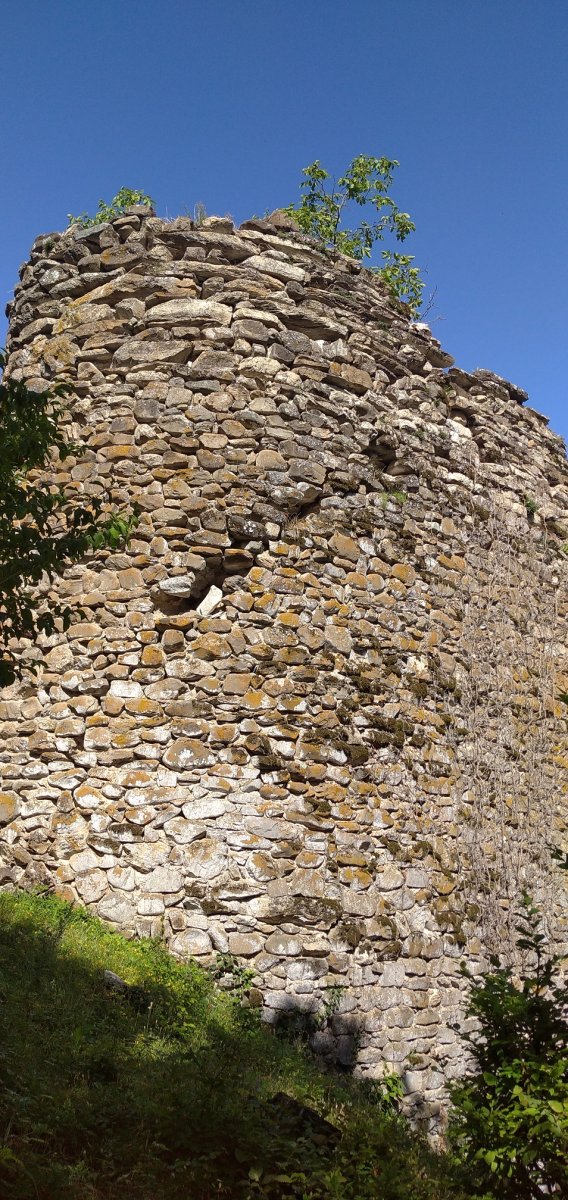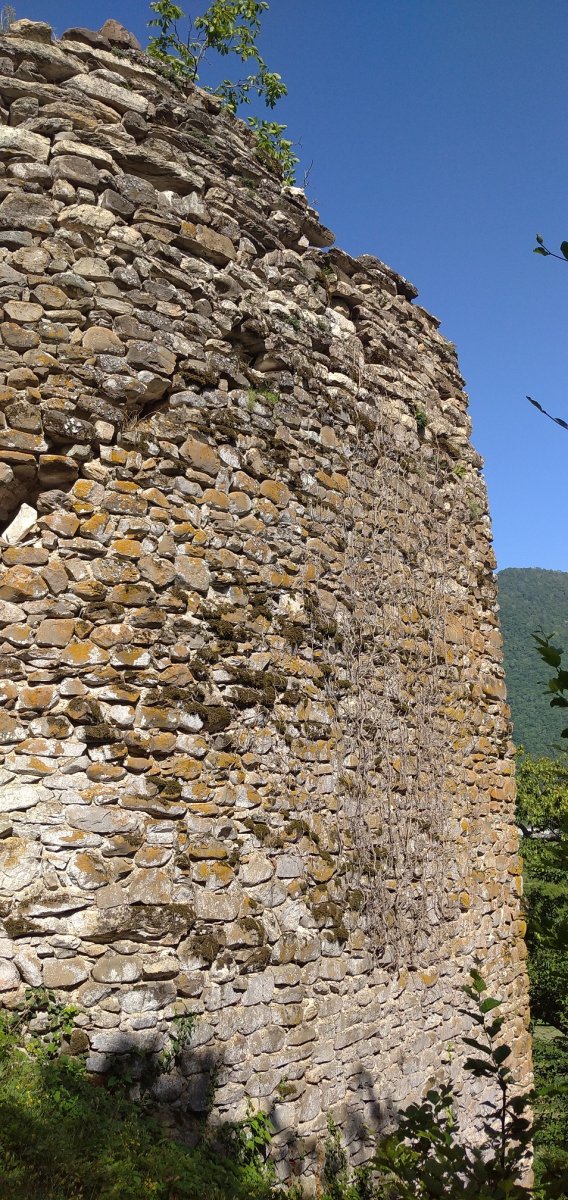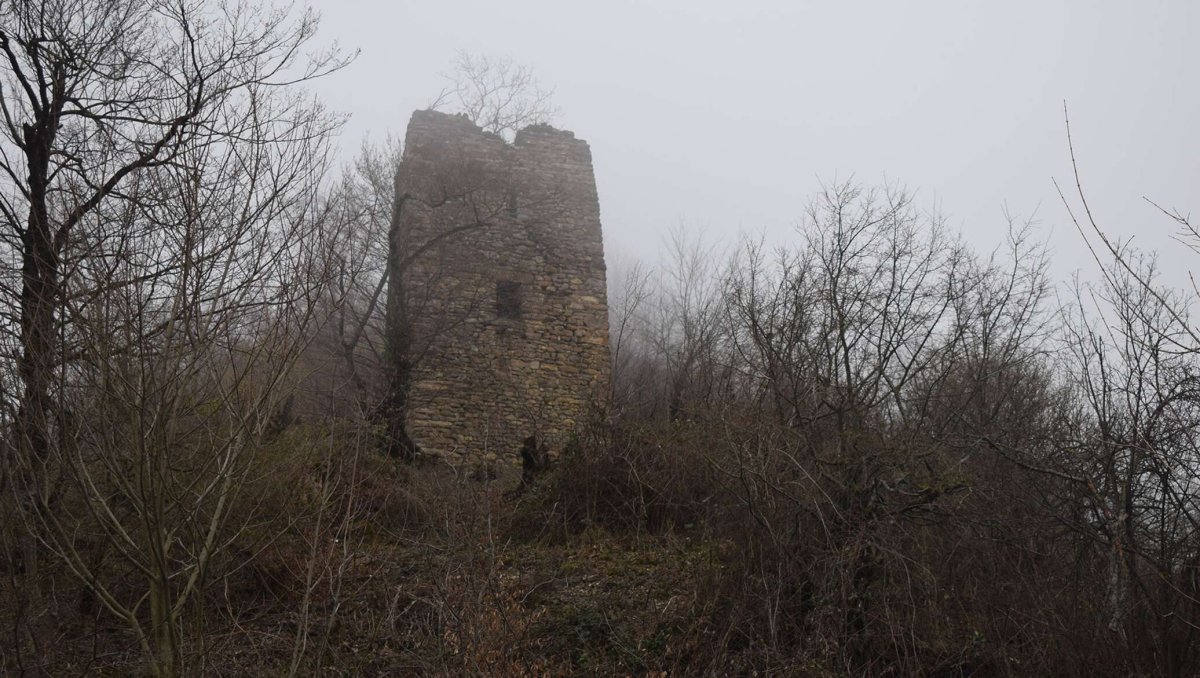Mukhas tower

- 28-12-2024, 23:11
- Fortresses
- Elnur Nəciyev
To the north of Mukhas village in the Oghuz District, in front of the Dashagil Pass, there is a tower dating to the 9th century. The tower is rectangular in plan on the north, south, and west sides, and semicircular on the eastern side, adapted to the natural relief of the area.
Its height is 11.6 meters; the thickness of the wall is 1.5 meters at the lower courses of masonry and 1 meter at the top. On the western wall, there is a doorway with a height of 1.1 meters from the outside and 1.5 meters from the inside. It is assumed that the Mukhas Tower had three levels. On the second level, there is an opening 1.5 meters high and 0.6 meters wide, which served as an embrasure and window for lighting.
The tower was built of river stone and cobbles, using lime mortar. Cut stones measuring 1x0.5x0.5 meters were used at the corners of the tower and around the windows. Test excavations conducted at the tower site revealed the presence of a cultural layer with a thickness of 0.5 meters. Comparative analysis of the archaeological materials obtained and the architectural features of the monument indicates that the tower was constructed in the 9th century and remained in use until the 14th century. During archaeological excavations carried out in 1965, fragments of both glazed and unglazed ceramic vessels were discovered. In the Azerbaijan Soviet Encyclopedia, the monument is dated to the 9th–13th centuries.
