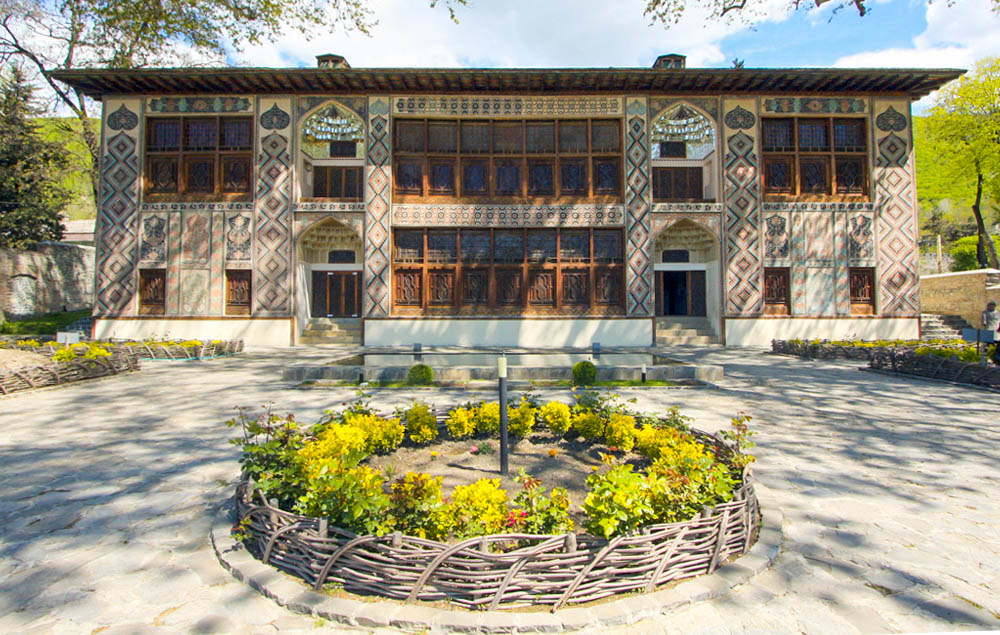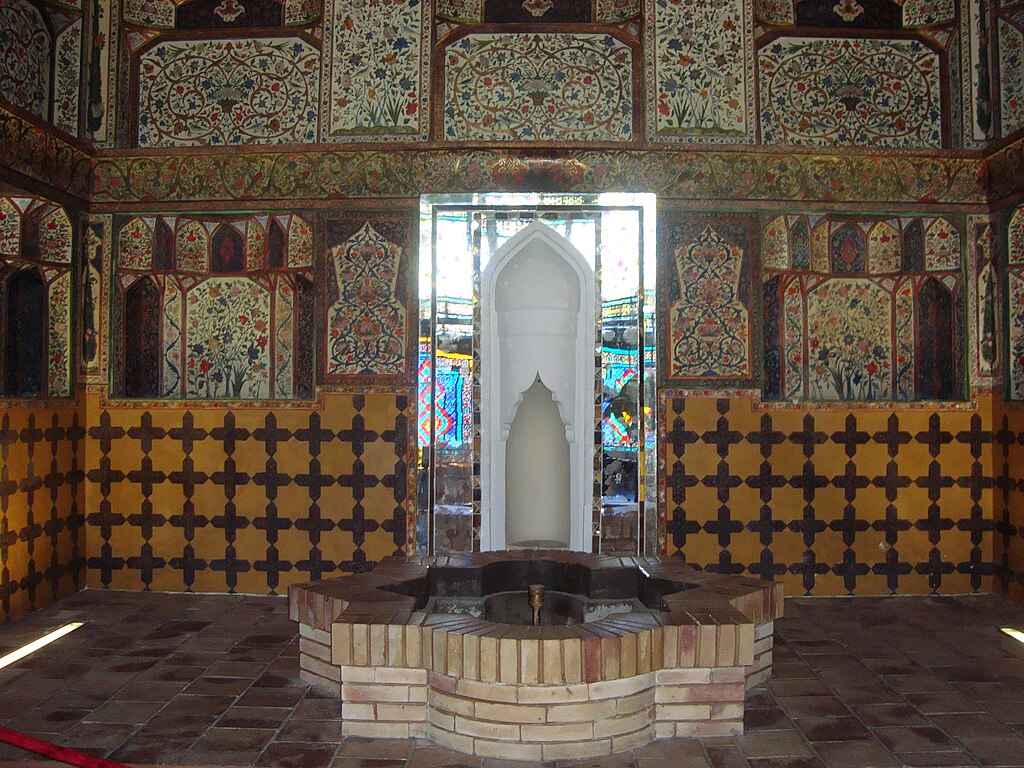The Palace of the Shaki Khans

- 11-04-2025, 18:58
- Blog
- Elnur Nəciyev
I. General Information and Location
The Palace of the Shaki Khans is one of the classical examples of Azerbaijani medieval architecture. The palace is located within the territory of the “Yukhari Bash” State Historical-Architectural Reserve, inside the fortress walls. In addition to the main fortress walls, the area surrounding the palace is also enclosed by separate walls, which is one of the architectural elements typical of Eastern cities. A plan dated 1853 shows that there were nearly 40 buildings, 3 gardens, and numerous fountain pools within the fortress. These buildings were inhabited by individual members of the khan’s dynasty.
II. Historical Progress and the Fate of the Khan's Palace After the Khanate
Unfortunately, during the period of Tsarist Russia, most of the buildings surrounding the palace were destroyed. In modern times, only the summer residence of the khanate, two pools, ancient plane trees, and the Circular Temple — built before the construction of the fortress walls — have been preserved.
III. Architectural Structure and Layout
The palace is two stories high. Its overall dimensions are:
-
Length: 31.7 meters
-
Width: 8.5 meters
-
Height: 10 meters
-
Each floor: 3.35 meters high
The layout and façade of the palace are symmetrically structured. Each floor contains a central hall and adjacent side rooms. There is no direct internal connection between the floors — the second floor is accessed by side staircases.
IV. Interior and Functions
The palace served an administrative function. On the lower floor, there are a waiting room, an office, and divan (council) rooms. The interior of the divan room stands out with rich ornamentation and decorations. Across both floors, there are:
- 6 rooms
- 4 corridors
- 2 balconies
V. Building Materials and Technology
The walls of the palace were built with baked bricks and erected using a clay-lime mixture. As a binding solution, gypsum mixed with egg whites was used. To protect the structure from atmospheric water, the cornices were decorated with colorful patterns and ornaments.
VI. Features of the Façades
-
The southern façade is the main and most grandiose part. The walls are entirely replaced with lattice windows (shebeke).
-
The eastern façade has a more magnificent appearance with two-story lattice windows and doors.
-
The western façade has a simpler look and was designated for family service.
-
The northern façade creates a sense of dynamism with its central lattices and protruding ceilings.
.
VII. The Art of Shebeke (Stained Glass Lattice)
Shebeke Art – is the craft of assembling wooden and colored glass pieces by interlocking them without the use of glue or nails.
Each square meter contains approximately 5,000 elements, and in more intricate sections, up to 14,000 pieces.
Materials used: plane tree, linden, walnut, oak, and beech.
Masters continuing the tradition:
-
Ashraf Rasulov (Honored Artist)
-
Huseyn Hajimustafazade (innovative craftsman – creator of the “Kahkashan” design)
-
Tofiq Rasulov, Soltan Ismayilov, and others.
VIII. Decorative Elements and Patterns
The main types of decoration applied in the palace include:
-
Shebeke (stained glass latticework)
-
Carving (on stone, wood, and plaster)
-
Etching and burning techniques
-
Miniatures and narrative paintings
The patterns are divided into four groups:
-
Geometric
-
Vegetal
-
Narrative
-
Zoomorphic (depictions of birds, dragons, unicorns, etc.)
All wall paintings were executed on plaster using the tempera technique.
.
IX. Opinions on the Construction Date
There are various versions regarding the construction date and the architect of the palace:
|
Version
|
Patron
|
Year of Construction
|
Architect
|
|---|---|---|---|
|
1
|
Muhammad Hasan Khan
|
1789–1790
|
Zeynal Abdulla
|
|
2
|
Huseyn Khan Mushtaq
|
1761–1762
|
Haji Zeynalabdin
|
|
3
|
—
|
18th century
|
Ustad Abbasgulu (name inscribed on the ceiling)
|
|
4
|
—
|
17th–18th centuries
|
Khadali Zeynalabdin (based on a doubtful source)
|
X. Restoration Work and Preservation
-
19th–20th centuries – Restoration was carried out by poet Karim Agha Fateh and later master craftsmen.
-
Soviet period – Restoration works were carried out in 1921, 1939, and from 1955 to 1965.
-
2002–2004 – Restoration supported by the International Development Association and the World Bank.
-
The restoration involved the German company “Denkmalpflege Mecklenburg” and local craftsmen.
XI. Details and Interesting Facts
-
Some rooms of the palace feature hexagonal pools and fountains for cooling.
-
The sound of fountains in the divan (council) room was used to ensure confidentiality.
-
Wooden partitions and low doors forced guests to bow in respect.
XII. Thoughts of Renowned Travelers About the Palace
-
N.N. Rayevski (1826): “A palace more impressive than Bakhchisarai.”
-
Alexandre Dumas (1859): “Oh God, protect this beauty from foreigners.”
-
Nazim Hikmet: “The Palace of the Shaki Khans is the symbol of Azerbaijan.”
-
Additionally, Leo Tolstoy, Andrey Fadeyev, Elisée Reclus, and others were captivated by the palace..








